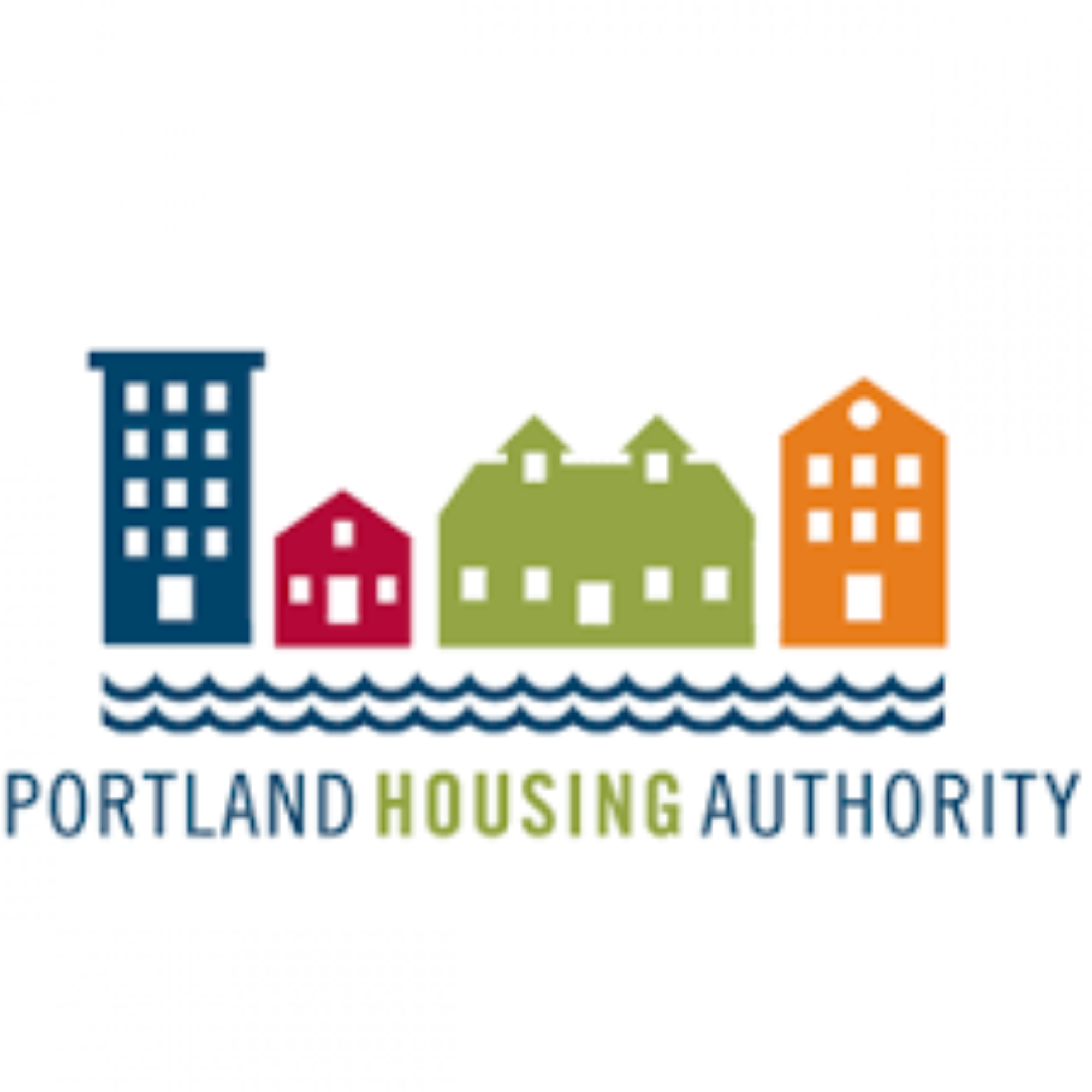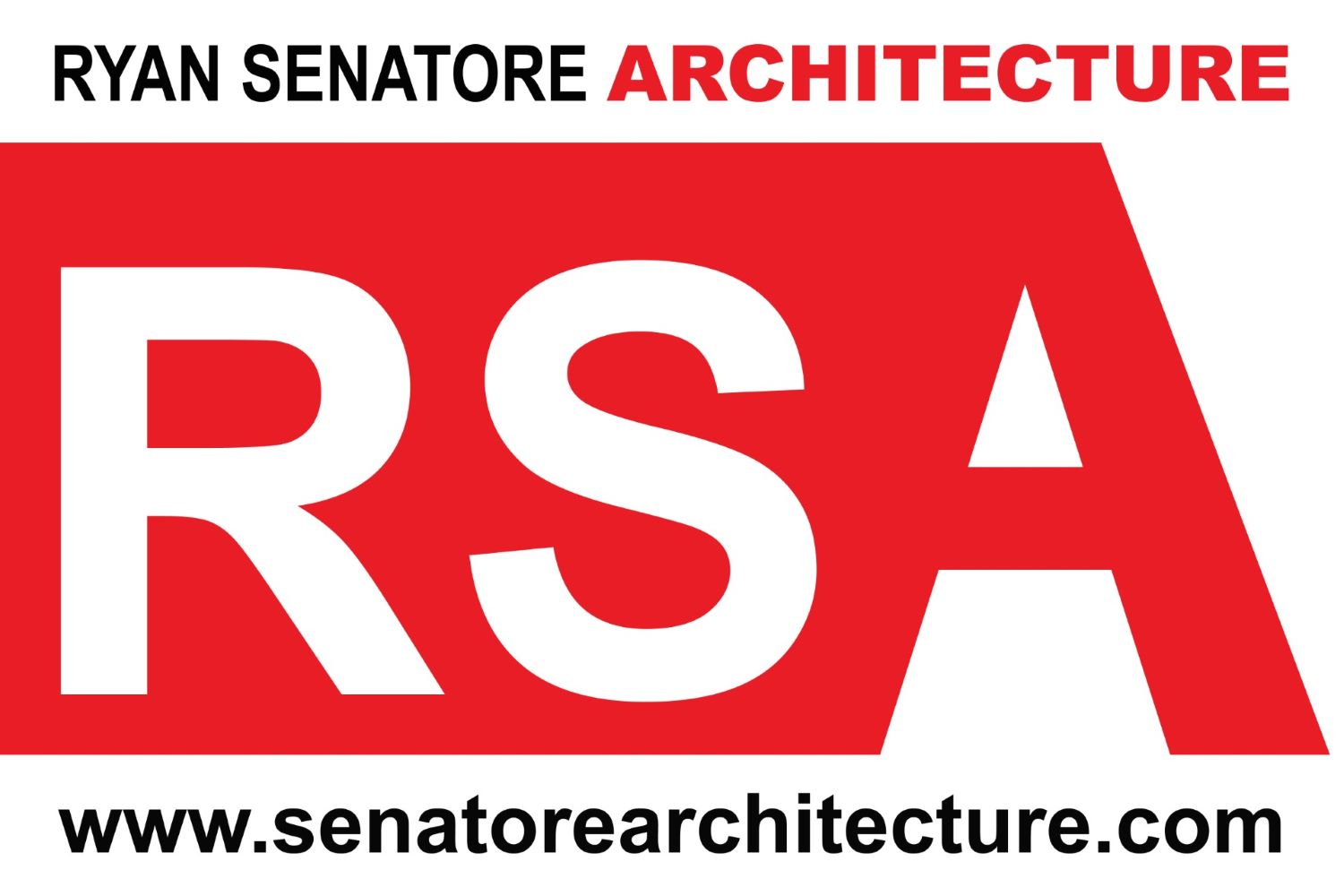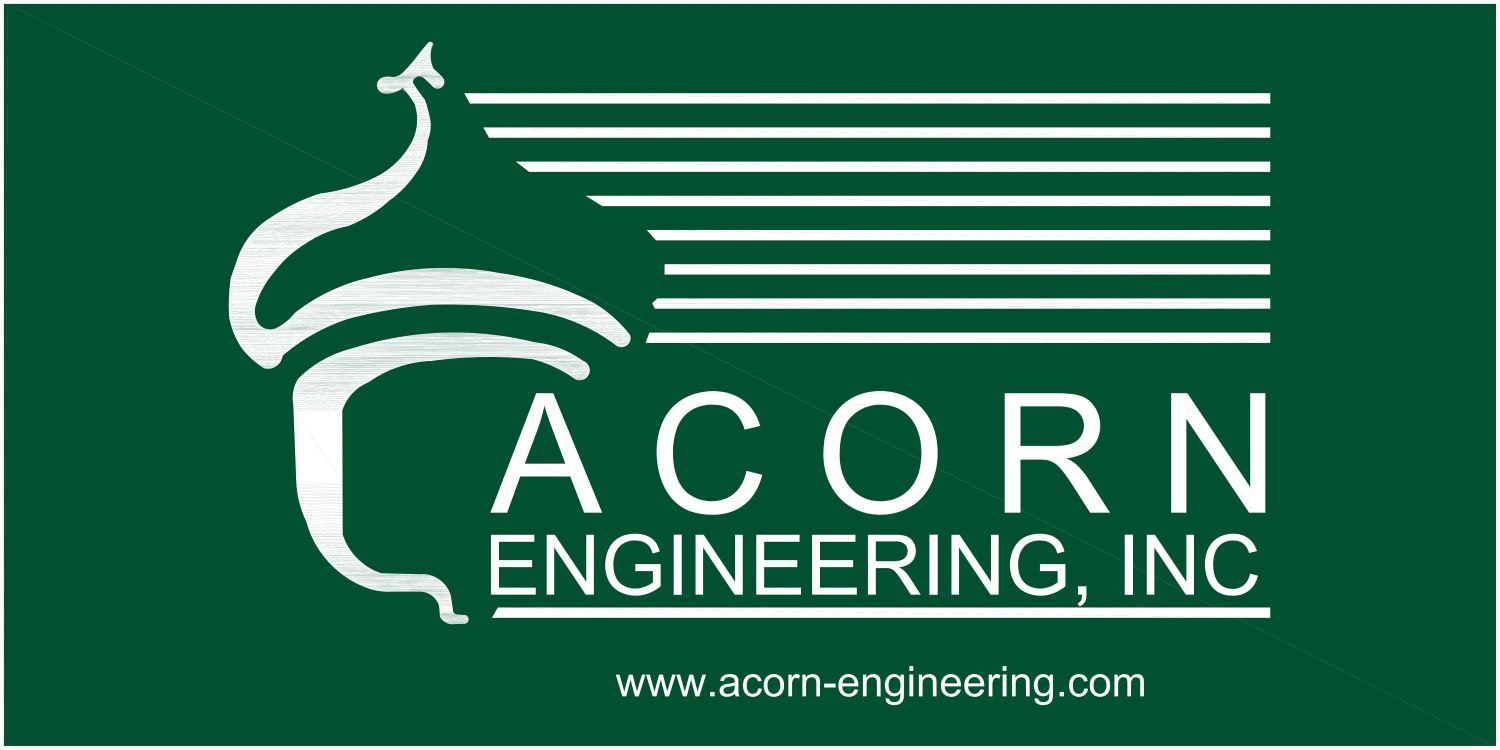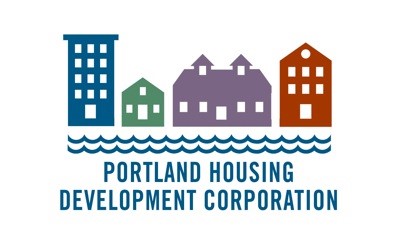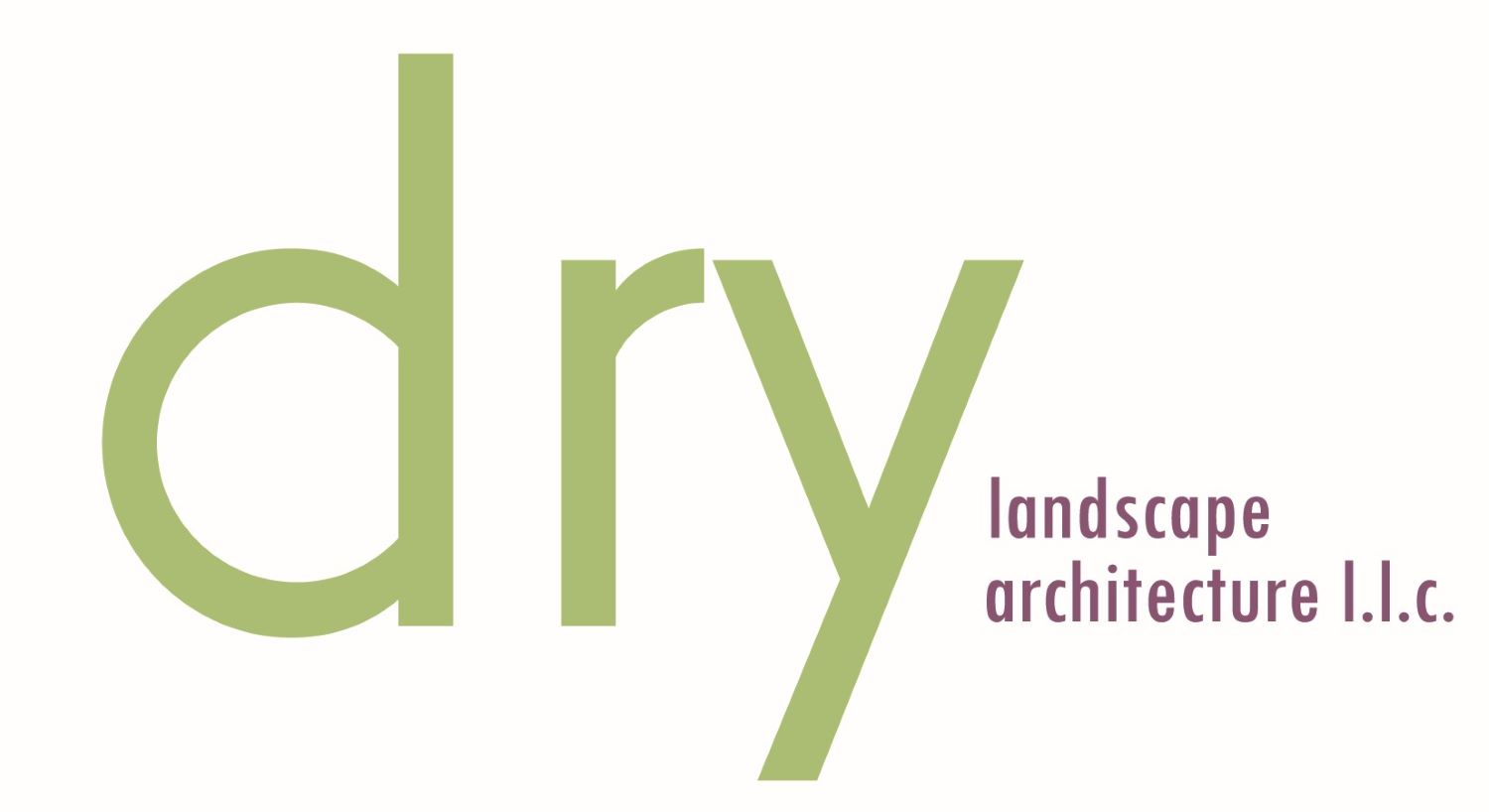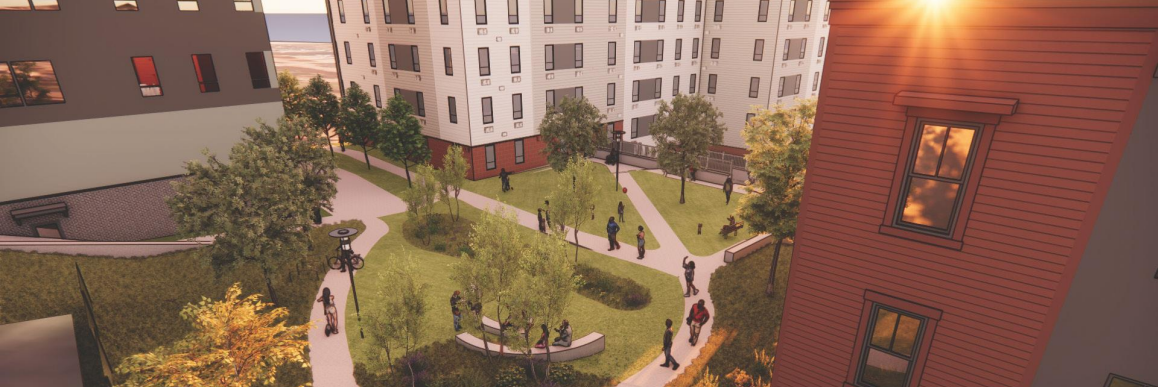
Redeveloping the COMB Block
Portland Housing Authority (PHA) is beginning the process of redeveloping the COMB Block property, which currently consists of four 3-story buildings, each with 10 two-bedroom apartments. The existing buildings were constructed in 1972 and are facing significant physical needs due to their age and condition. Redevelopment of the COMB Block property in the East Bayside neighborhood has been identified as a priority project. The new development will not only progress PHA's mission and strategic vision, but will provide much needed affordable housing to low and very-low income households in Portland.
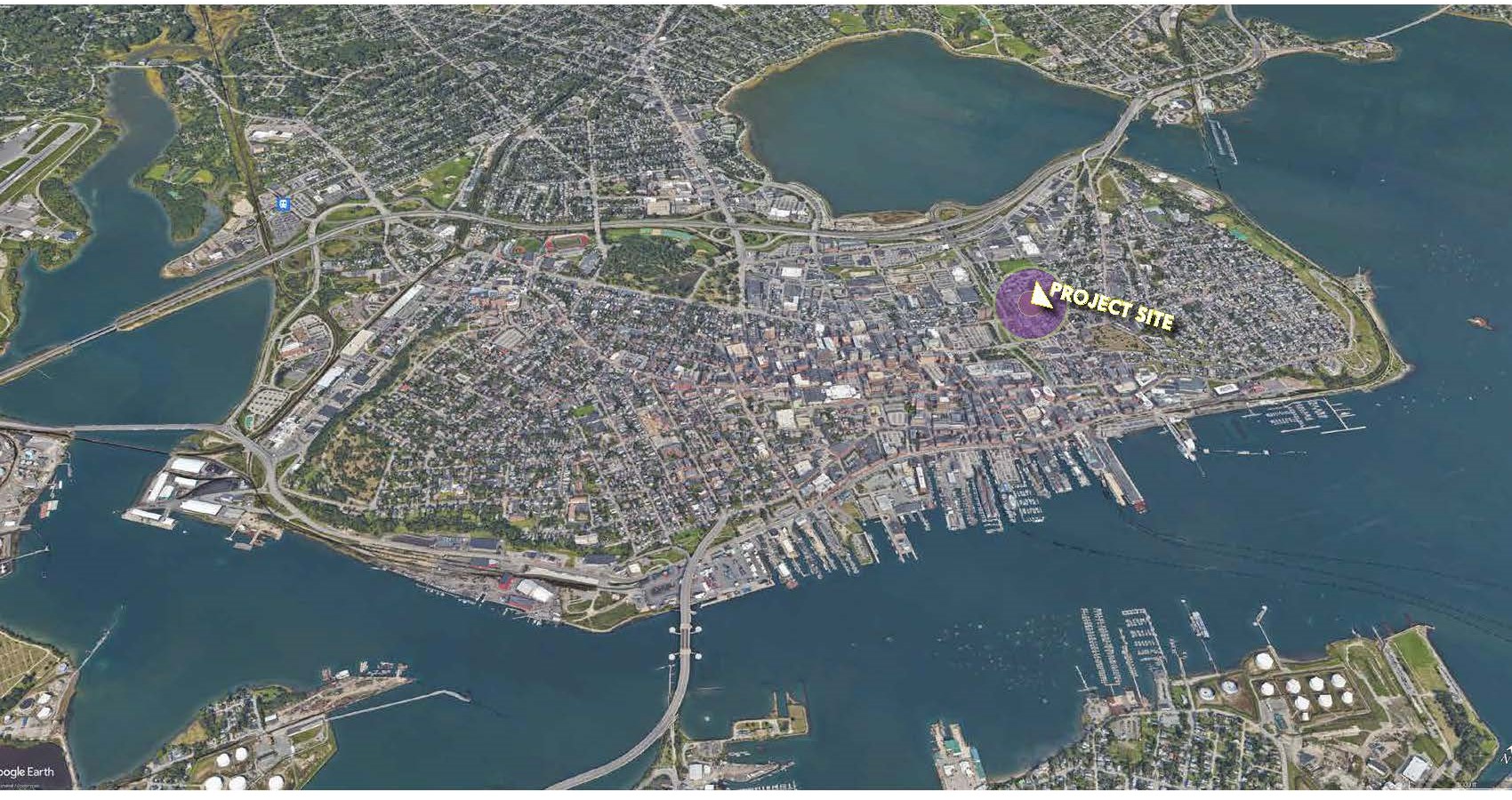
Redevelopment of the site will include the demolition of the four existing buildings, followed by three phases of new development: Phase 1, Cumberland Housing, and Mayo Housing.
Phase 1 will add 55 units on the corner of Boyd and Oxford Streets, with at least 50 units reserved for low and very-low income households.
Cumberland Housing will introduce 91 units for older adults on the corner of Cumberland and Boyd Street. The building will serve a diverse population ranging from very low-income households to market rate renters.
Mayo Housing will add 27 family units in a lower density setting along Mayo Street, all of which will be affordable to low and very low-income households.
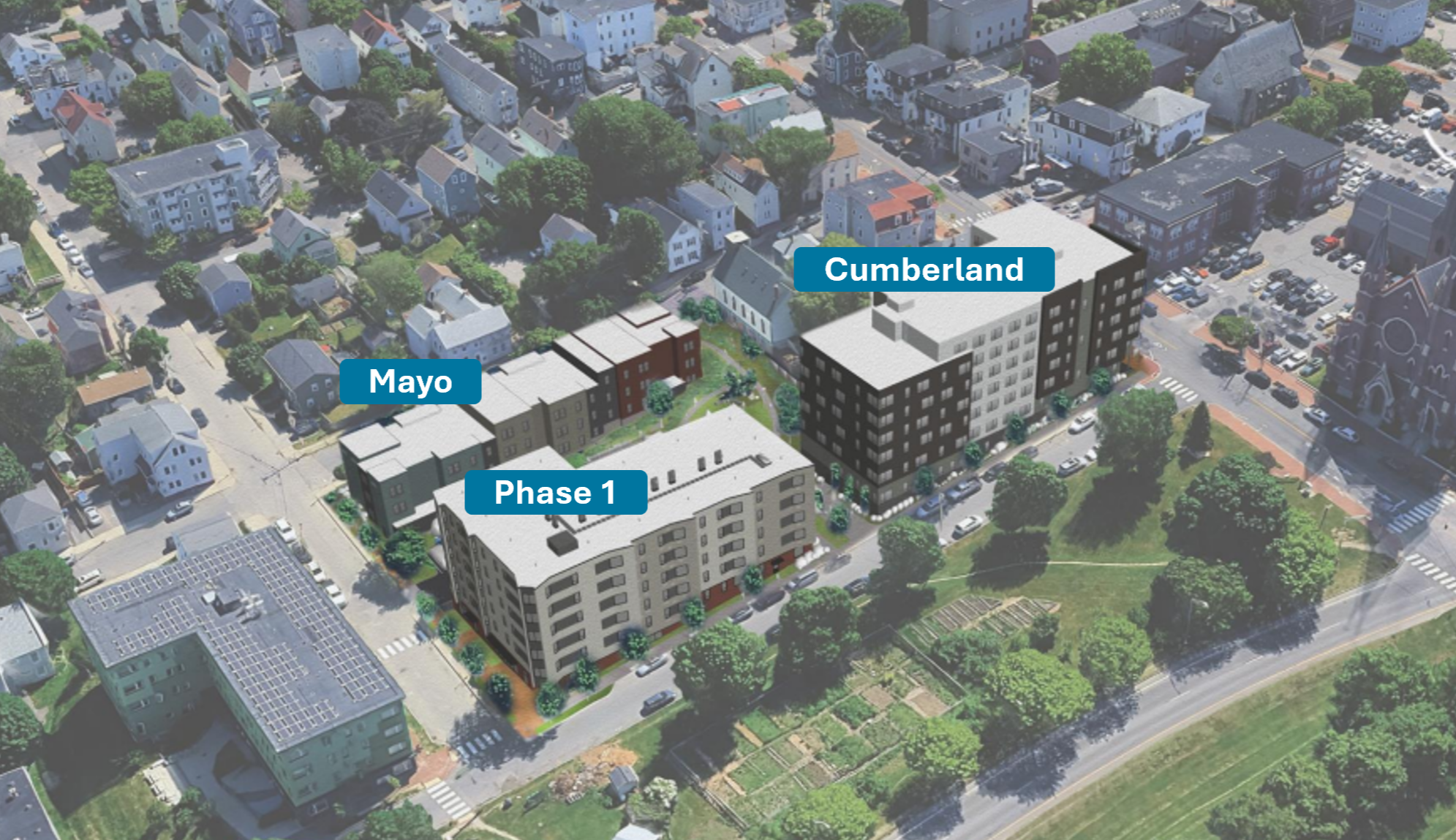
The COMB Block Redevelopment will contribute a total of 173 homes to the East Bayside neighborhood— replacing the preexisting 40 units and adding 133 more. Residents will share access to a landscaped interior courtyard.
For more information about phasing and design, click here.
Anticipated Timeline
September 2023
COMB Block Project Presented to Portland Housing Authority Board
Spring 2024
Phase 1 City of Portland Planning Board Submission
Spring 2024
HUD Section 18 Application Submission
Summer 2024
Phase 1 City of Portland Planning Board Approval
Fall 2024
Section 18 HUD Approval
September 2024
Phase 1 MaineHousing LIHTC Application Submission
January 2025
Phase 1 MaineHousing LIHTC Application Approval Notice
April 2025
Phases 2&3 City of Portland Planning Board Submission
May 2025
Phases 2&3 City of Portland Planning Board Approval
Summer 2025
Phase 2 MaineHousing LIHTC Application Submission
Jan, 01, 2026
Phase 2 MaineHousing LIHTC Application Approval Notice
Early 2026
Phase 1/Brownfields Construction Start
Jul, 15, 2026
Phase 3 MaineHousing LIHTC Application Submission
Late 2026
Phase 2 Construction Start
Cumberland Housing
COMB Phase 2 & 3 Neighborhood Meeting Presentation
COMB Block Analysis of Brownfields Cleanup Alternatives
COMB Block Community Involvement Plan
COMB Block Phase I ESA
COMB Block Phase II ESA
COMB Block Hazardous Building Material Inventory
COMB Block Additional Environmental Sampling
COMB Block Analysis of Brownfields Cleanup Soil Remediation
COMB Block Community Engagement Plan Soil Remediation
Anticipated Site Improvements:
Accessible green space
Increased pedestrian connectivity
New street trees and shaded open space
Community Benefits
Transit-Oriented
The COMB Block is located in a transit-rich neighborhood with nearby access to METRO bus stops, and within a 15-minute walk to the Old Port, Monument Square, and many other downtown Portland amenities.
Energy Efficient Design
Buildings will be constructed with energy efficient building materials, design, and mechanical systems, meeting Zero Energy Ready Home standards.
Heat-Island Mitigation
Through careful selection of outdoor materials and the incorporation of vegetation and tree cover, the COMB Block will have cooling features that will work towards decreasing urban heat-island effects.
Affordable Housing
At a time when the housing crisis is being felt across the country and within the City of Portland, the first phase will replace the 40 existing affordable housing units at the COMB Block and provide 133 additional new units including affordable and mixed-income homes.
Accessibility
Increased accessibility is a key element of both building design and the COMB Block site work. All three buildings on the COMB Block will include fully accessible or accessible-convertible units. The site work completed at the COMB Block will allow for fully accessible access to the green space on the block.
Fair Housing
The COMB Block development will implement the Fair Housing Act's statutory mandate to affirmatively further fair housing (AFFH) by proactively taking action to overcome patterns of segregation, promote fair housing choice, eliminate disparities in opportunities, and foster inclusive communities free from discrimination.
Want to stay informed?
Get project updates right to your inbox?
Who We Are
